- بيت
- معلومات عنا
- حل
- منتجاتالبند الأولlorem ipsum dolor sit amet ، conse ctetur adipising elit ، sed do eiusmod tempor incididunt ut ...البند الثانيlorem ipsum dolor sit amet ، conse ctetur adipising elit ، sed do eiusmod tempor incididunt ut ...البند الثالثlorem ipsum dolor sit amet ، conse ctetur adipising elit ، sed do eiusmod tempor incididunt ut ...البند الرابعlorem ipsum dolor sit amet ، conse ctetur adipising elit ، sed do eiusmod tempor incididunt ut ...البند الأولlorem ipsum dolor sit amet ، conse ctetur adipising elit ، sed do eiusmod tempor incididunt ut ...البند الثانيlorem ipsum dolor sit amet ، conse ctetur adipising elit ، sed do eiusmod tempor incididunt ut ...البند الثالثlorem ipsum dolor sit amet ، conse ctetur adipising elit ، sed do eiusmod tempor incididunt ut ...البند الرابعlorem ipsum dolor sit amet ، conse ctetur adipising elit ، sed do eiusmod tempor incididunt ut ...
دولور الاتحاد الأوروبي Fugiat nulla pariatur.
ut enim ad minim endiam ، quis nostrud تمرين Ullamco Laboris nisi ut aliquip ex ea commodo.
لم يتم العثور على وظائفلم يتم العثور على وظائفلم يتم العثور على وظائفلم يتم العثور على وظائفلم يتم العثور على وظائف - يدعم
- مشروع
- أخبار
- اتصال




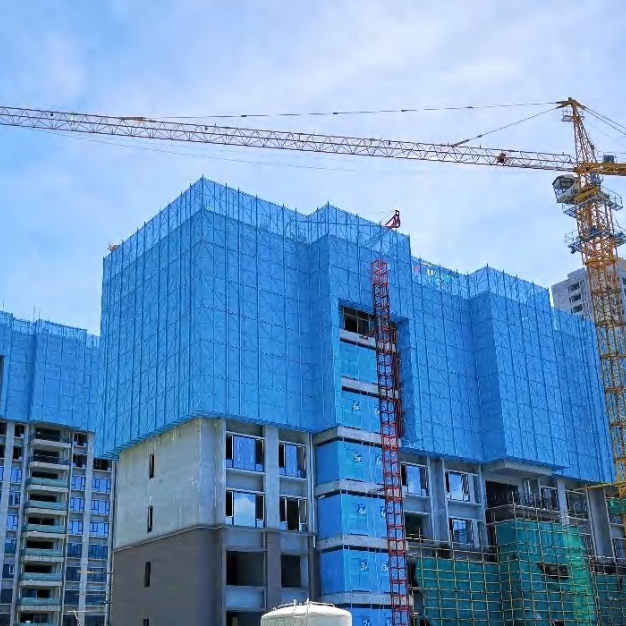
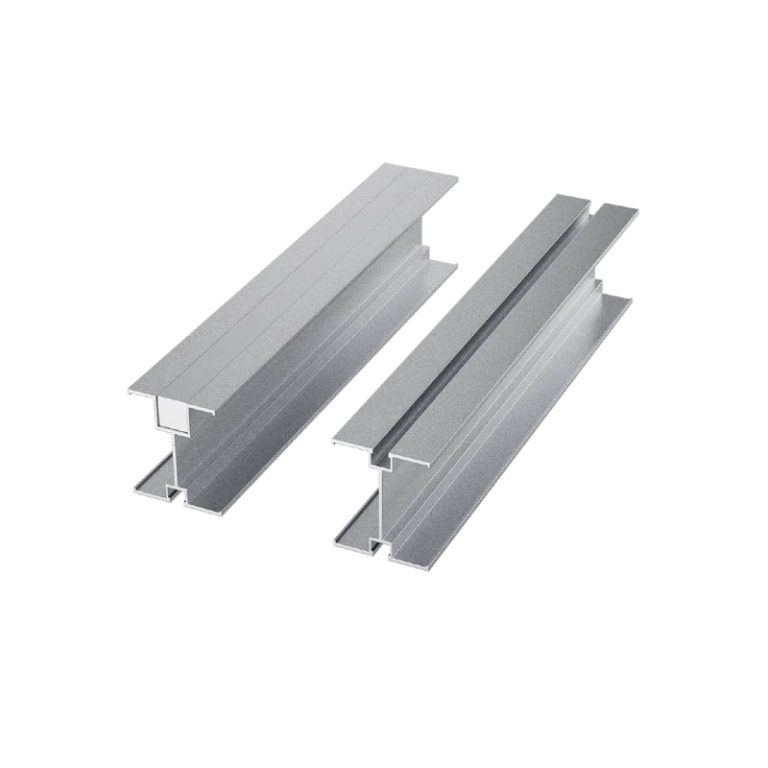




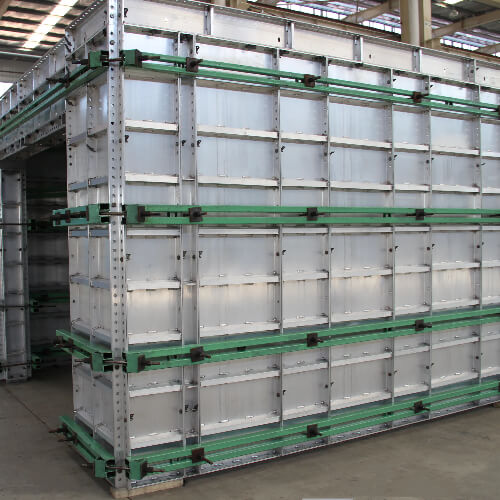











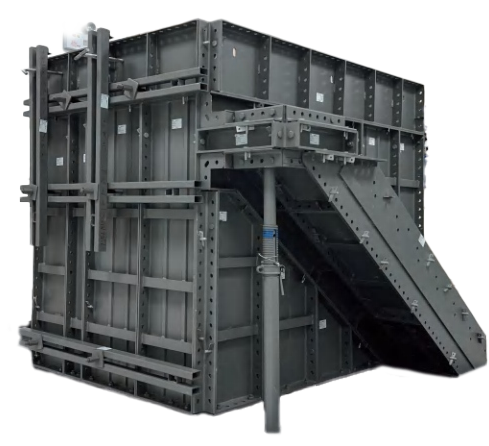
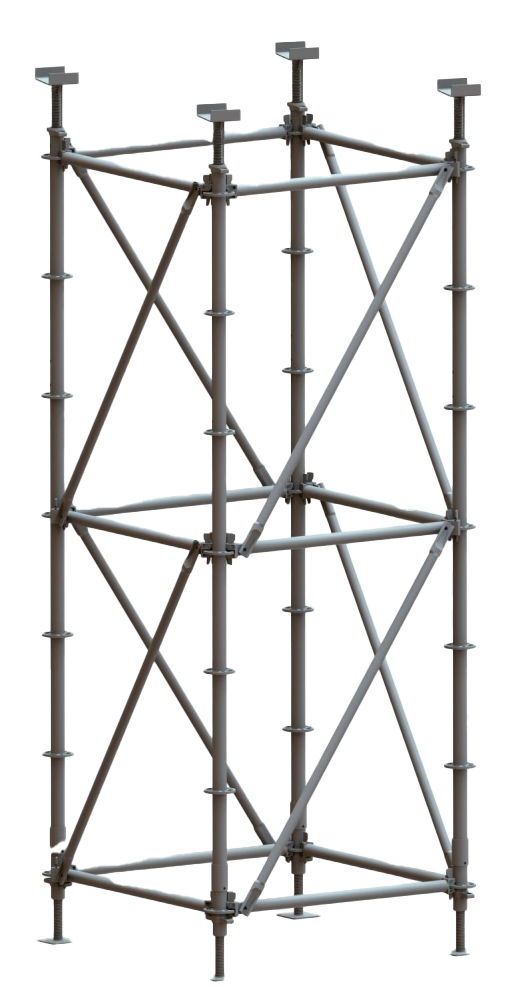
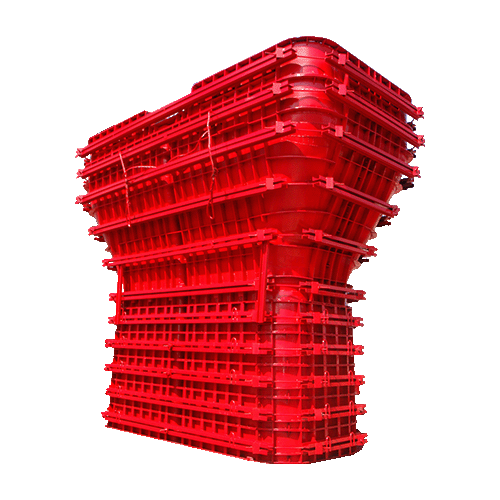
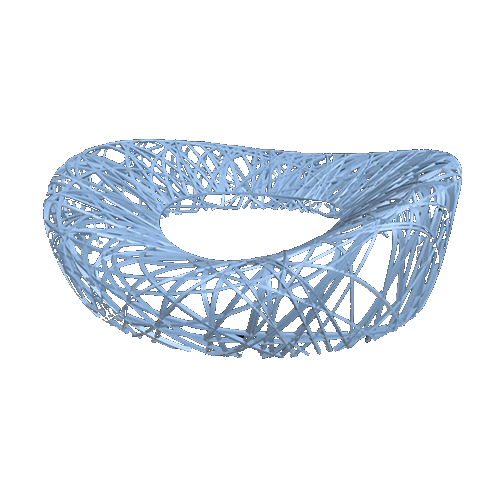
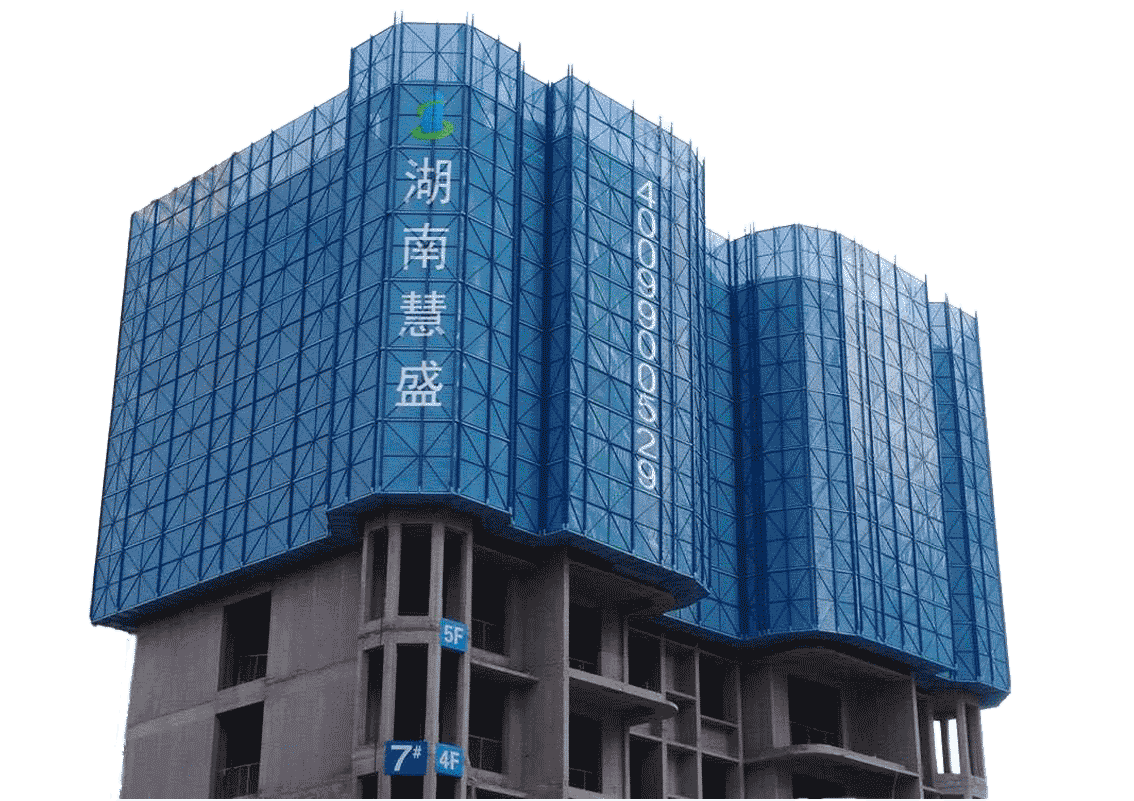
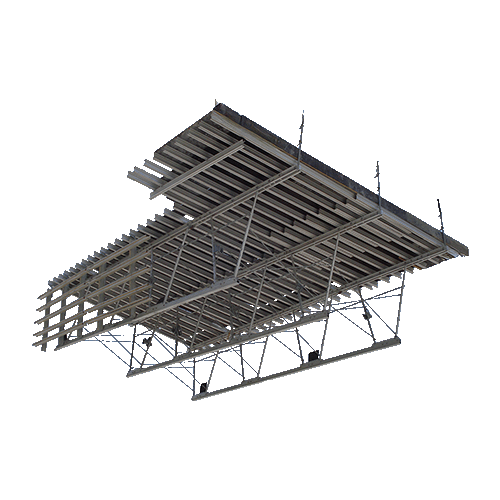
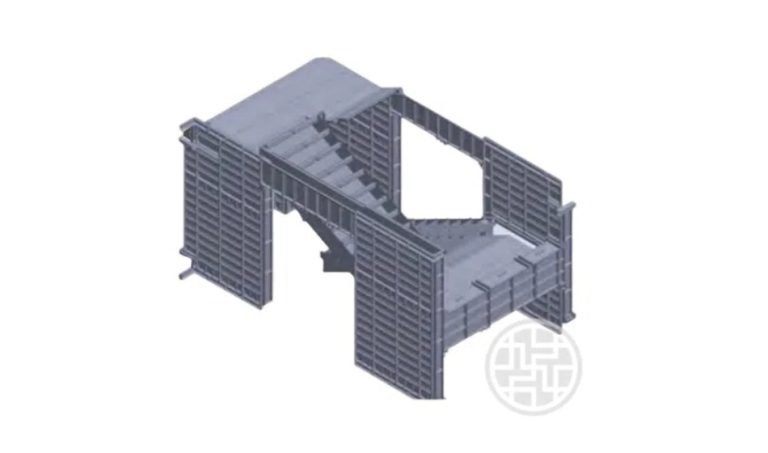
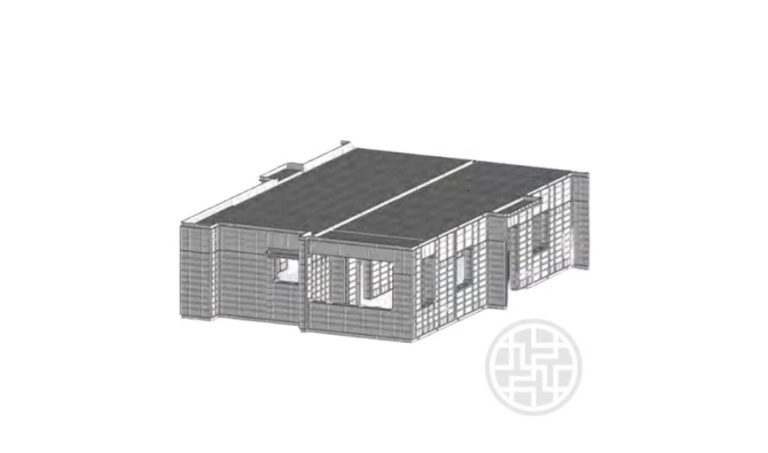
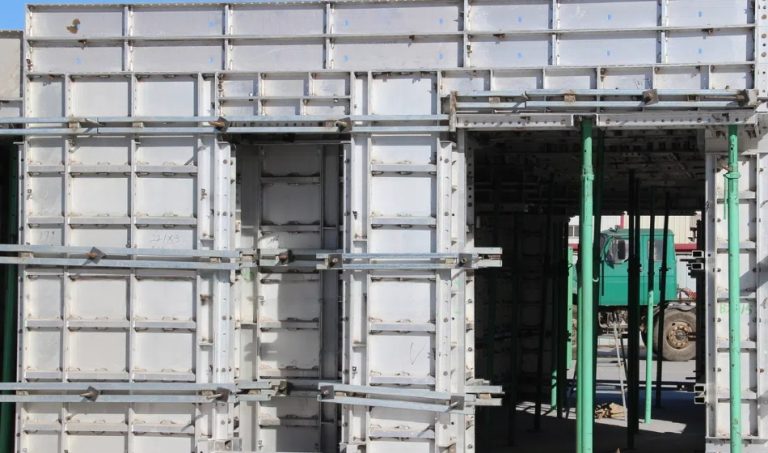
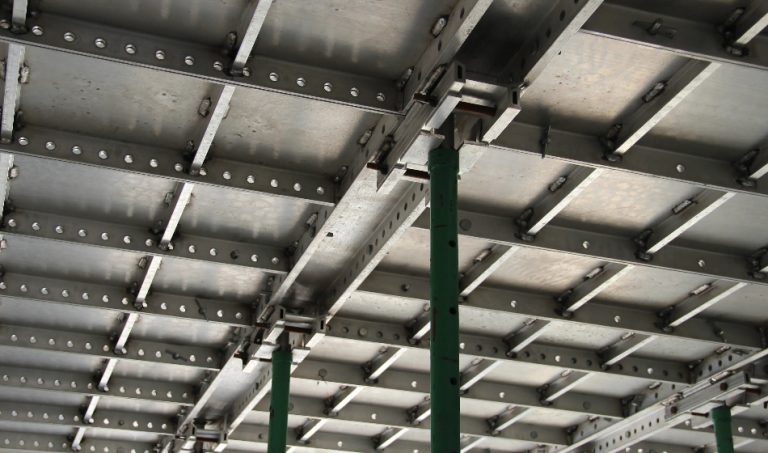



_看图王.jpg)


